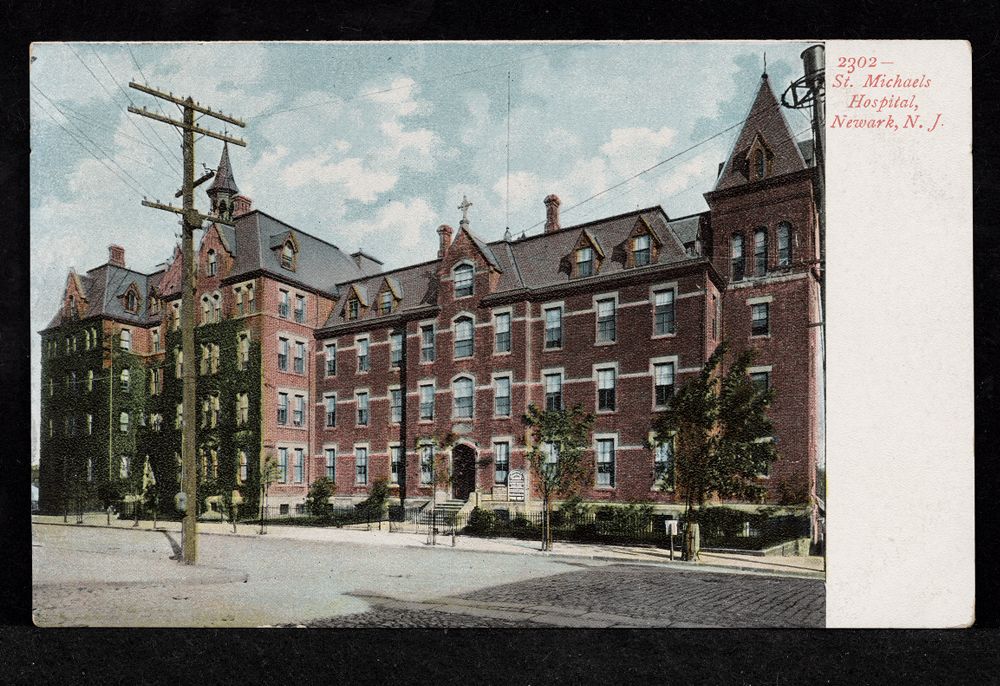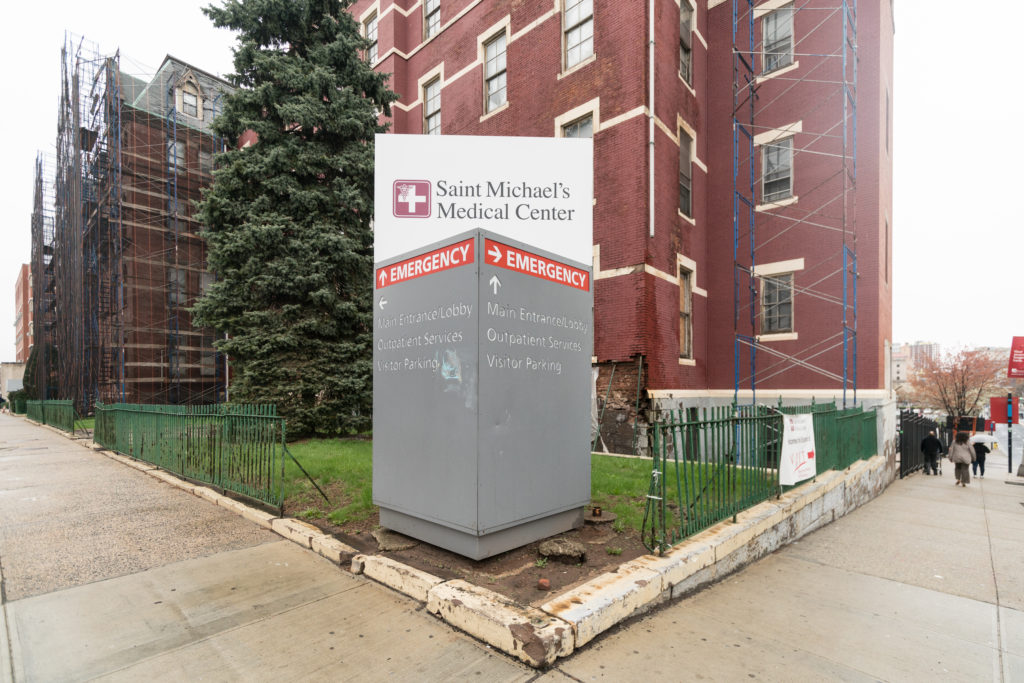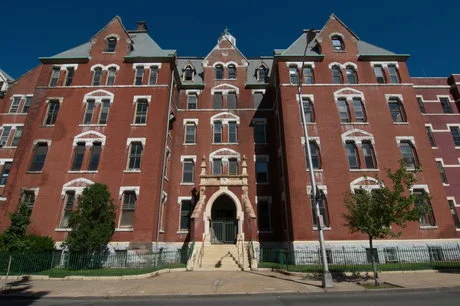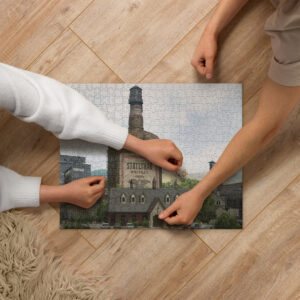A historic transformation is underway in Newark’s University Heights neighborhood as the iconic St. Michael’s Hospital building embarks on a new chapter. Once a cornerstone of healthcare in the city, the 19th-century structure is being repurposed into a vibrant mixed-use development that blends residential living with cultural and community spaces.

A Storied Past in the Heart of Newark
Established in 1867 by the Franciscan Sisters of the Poor, St. Michael’s Medical Center has been a significant presence in Newark for over 150 years. The original building, completed in 1871 and designed by renowned architect Jeremiah O’Rourke, is a prime example of Victorian Gothic architecture, featuring pointed arches, ornate masonry, and a two-story chapel . While the hospital expanded and modernized over the years, this historic structure remained largely unused for nearly a decade.Newark Care Facilities+3SMMCNJ+3Wikipedia+3PlaceNJ+3NTC Investment Corporation+3CTS Architecture+3

Breathing New Life into a Historic Landmark
The adaptive reuse project, known as the Newark Arts Commons, aims to revitalize this architectural gem while preserving its historical integrity. The first two floors will house nonprofit organizations GlassRoots and b[x] Studios, providing spaces for arts education and creative co-living. Floors three through seven are being converted into co-living residential units designed for young professionals, students, and essential workers .NTC Investment Corporation+1NJBIZ+1CTS Architecture+1citybiz+1
A Vision for Community and Culture
This redevelopment is more than just a housing project; it’s a catalyst for cultural and economic revitalization in Newark’s Central Ward. By integrating affordable housing with arts and educational spaces, the Newark Arts Commons is poised to become a hub for creativity and community engagement. Local leaders, including Councilwoman Gayle Chaneyfield Jenkins, view this project as a pivotal step in transforming the Central Ward into a thriving, inclusive gateway for Newark’s future .PlaceNJ+1NJBIZ+1NTC Investment Corporation+1NJBIZ+1NJBIZ
Embracing Sustainability and Historic Preservation

The project leverages Historic Tax Credits and Opportunity Zone funding to ensure financial viability while honoring the building’s architectural heritage. Restoration efforts include repairing the brick masonry, restoring historic wood windows, and preserving original interior features such as pressed tin ceilings and mosaic tile floors . These meticulous efforts reflect a commitment to sustainable development and respect for Newark’s rich history.citybizCTS Architecture
Looking Ahead
As construction progresses, the Newark Arts Commons stands as a testament to the power of adaptive reuse in urban revitalization. This project not only preserves a beloved landmark but also fosters a vibrant, inclusive community where art, culture, and affordable living converge. For those interested in the evolution of Newark’s University Heights neighborhood, the transformation of St. Michael’s Hospital is a compelling example of how thoughtful development can breathe new life into historic spaces.
Stay tuned for updates as the Newark Arts Commons nears completion, and witness firsthand how Newark is embracing its past while building a dynamic future.NTC Investment Corporation+1NJBIZ+1

Sources












