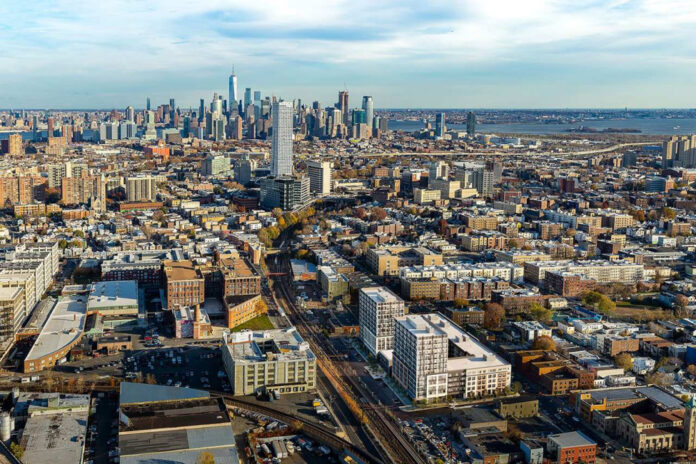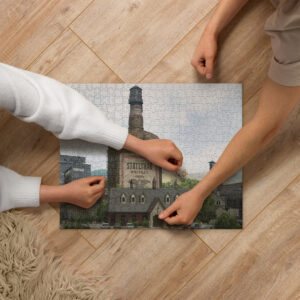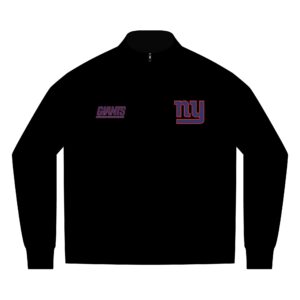Jersey City’s West Side Square is set to redefine the Marion neighborhood with its ambitious second-phase development. This transformative project combines adaptive reuse, vertical expansion, and urban revitalization to create a vibrant mixed-use community.

Adaptive Reuse of Historic Structures
The development honors the area’s industrial heritage by repurposing a former factory site. The adaptive reuse approach preserves the site’s historical essence while integrating modern amenities. This blend of old and new offers residents a unique living experience that respects the past and embraces the future.
Vertical Expansion for Urban Density
West Side Square’s design includes two 13-story towers connected by five-story buildings, maximizing the use of limited urban space. This vertical expansion accommodates 477 residential units, ranging from studios to three-bedroom apartments, catering to diverse housing needs. The development also features 9,814 square feet of ground-level retail space, enhancing the neighborhood’s commercial vibrancy.
Pedestrian Plaza and Community Integration
A key feature of the project is the creation of a pedestrian plaza, transforming a section of West Side Avenue into a public space that encourages community interaction. This plaza not only enhances the aesthetic appeal of the area but also fosters a sense of community among residents and visitors.
Potential for a New PATH Station
Strategically located near existing train tracks, West Side Square is positioned to benefit from future transit developments. The Port Authority has agreed to conduct a feasibility study for a new PATH station in the Marion neighborhood, which could significantly improve connectivity for residents and commuters alike.
Project Timeline and Design
Scheduled for completion in the summer of 2026, West Side Square is being developed by a consortium of Toronto-based companies: Altree Developments, Lanterra Developments, and Westdale Construction. The project is designed by MHS Architecture, with interior design by Childs Dreyfus Group. Amenities include a 21,000-square-foot outdoor deck with a swimming pool, grilling stations, lounge areas, and a dog run, as well as indoor facilities such as a fitness center, co-working spaces, and a community room for private events.
West Side Square represents a significant investment in Jersey City’s future, blending historical preservation with modern development to create a dynamic urban environment. As the project progresses, it promises to be a catalyst for further growth and revitalization in the Marion neighborhood.
For more information and updates on West Side Square, visit the official website or follow the development’s progress through local news outlets.
Sources












