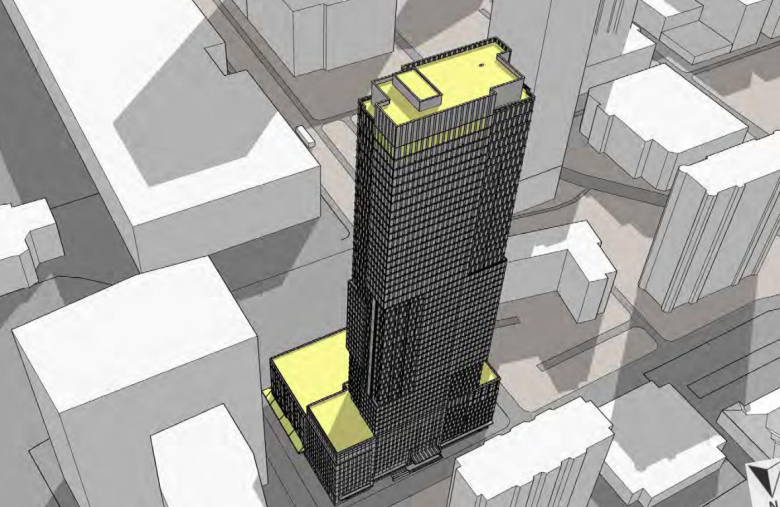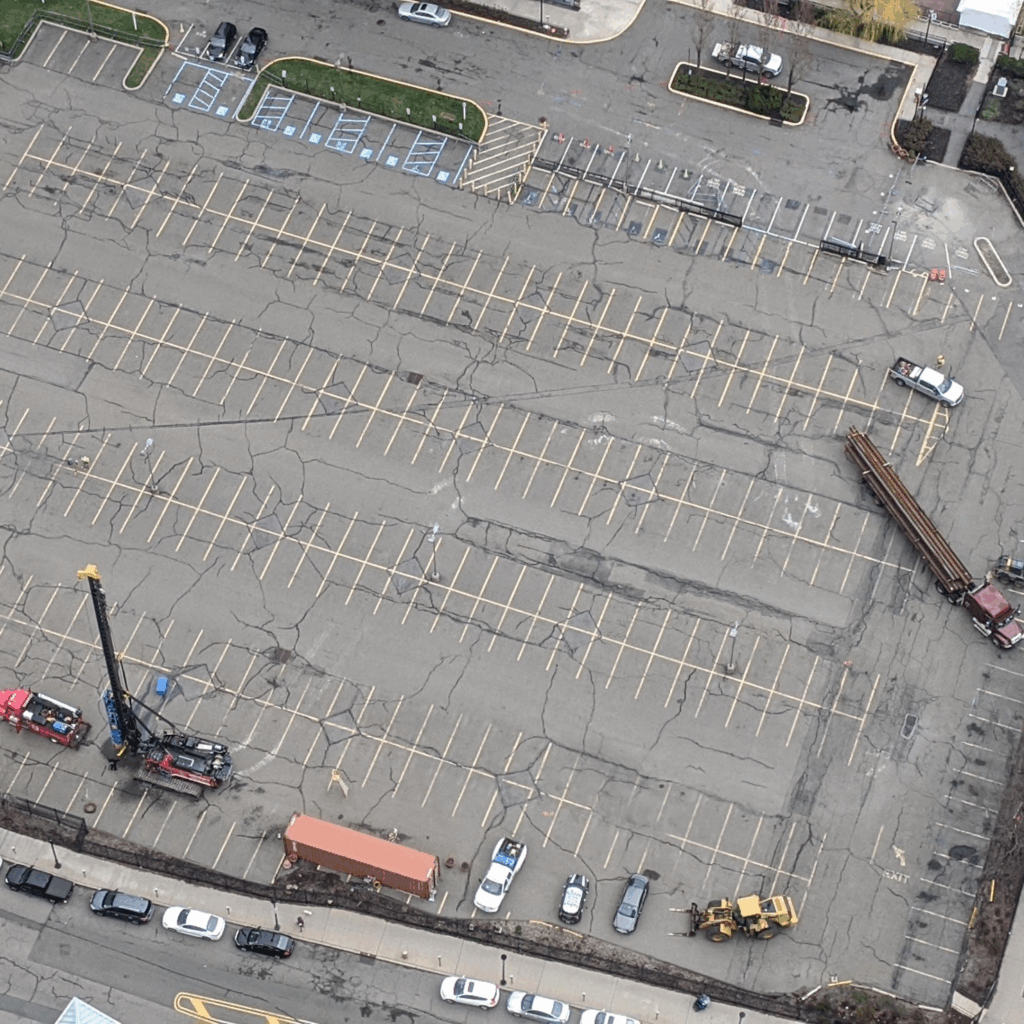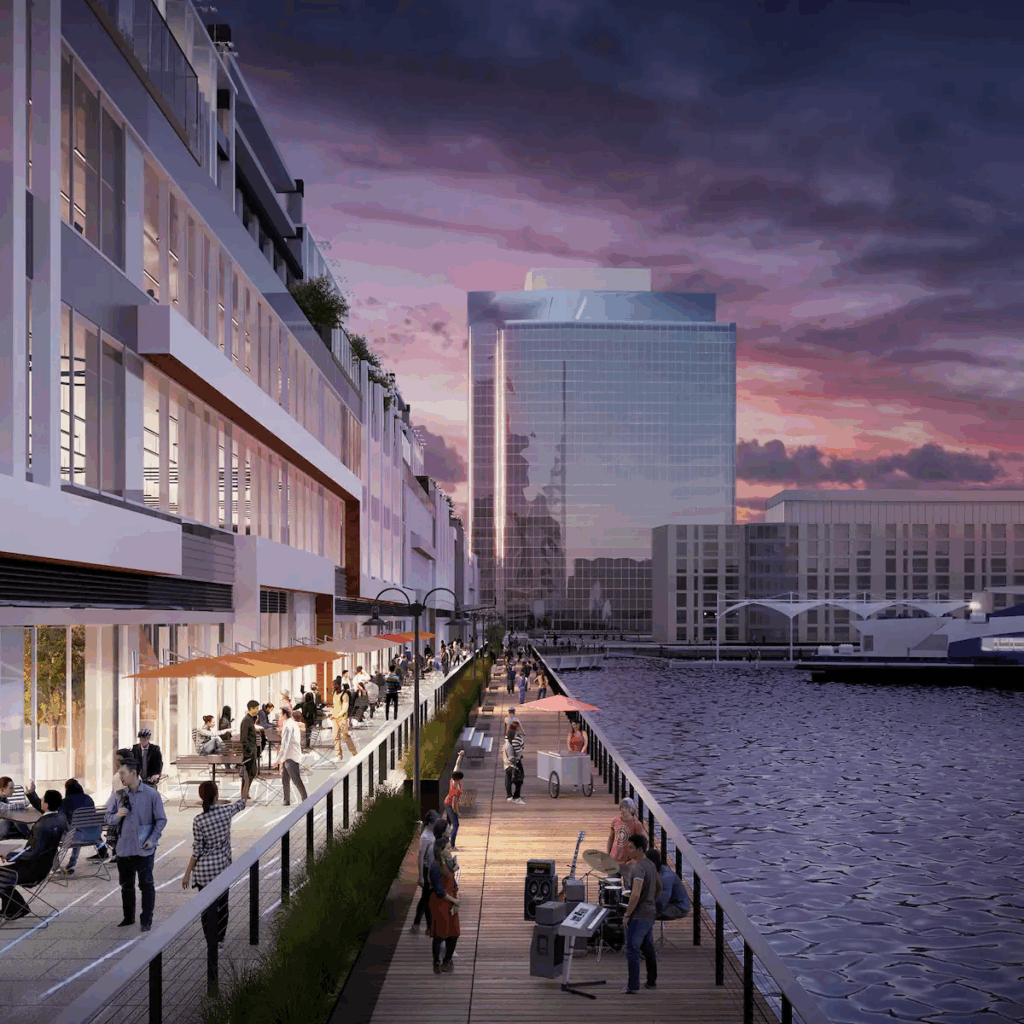Jersey City’s dynamic waterfront, a beacon of urban transformation, is once again making headlines as piledriving work officially commences at the long-anticipated Harborside 8 site. After years of planning and transitions, the groundwork has finally begun for a towering 68-story residential masterpiece that promises to redefine the city’s iconic skyline.

This ambitious high-rise, a vision greenlit by the city’s Planning Board back in March 2020, marks a significant milestone in Jersey City’s ongoing evolution. Initially conceived under the now-defunct Mack-Cali, the project’s torch has been passed to Veris Residential, which inherited the prime property at 242 Hudson Street and 3 Second Street. Rising from what was once a sprawling 169,000-square-foot surface parking lot, the Elkus Manfredi Architects-designed structure is slated to soar to an impressive height of just over 708 feet, making it one of the city’s tallest residential marvels.
Harborside 8 is set to introduce 680 new residential units to the market, offering a diverse mix of living spaces including 206 studios, 266 one-bedrooms, 183 two-bedrooms, and 25 spacious three-bedroom residences. It’s important to note that due to the project’s original approvals predating Jersey City’s current inclusionary housing ordinance, this initial phase does not incorporate an affordable housing component.

Beyond the sheer number of residences, Harborside 8 is designed to be a self-contained urban oasis. The first eight floors will house a substantial 329-space parking garage, addressing the perennial urban challenge of vehicle accommodation. The ground floor will buzz with activity, featuring two inviting retail storefronts – one spanning 5,437 square feet facing the picturesque Hudson River, and another 3,225-square-foot space fronting Hudson Street, promising vibrant street-level engagement.
However, it’s the sheer scope of amenities that truly sets Harborside 8 apart. The entire 10th and 11th floors are exclusively dedicated to resident comforts, offering an unparalleled array of perks. Imagine starting your day in a serene yoga studio, pushing your limits in a state-of-the-art fitness center, or engaging in a productive session in one of the multiple collaborative work rooms. The offerings extend to a creative maker space, a demonstration kitchen for culinary enthusiasts, an expansive outdoor amenity terrace, and a refreshing pool. For recreation, residents will enjoy golf simulators, a dedicated dog run, a sophisticated club room, a quiet library, a tranquil conservatory, a versatile dining area, and even a wine bar complete with a catering kitchen – truly a comprehensive lifestyle offering.

The transformation extends beyond the building itself. A new road is planned just north of Harborside 8, bordering the remaining parking lot, along with a new lawn and plaza on the building’s east side, creating a more pedestrian-friendly and aesthetically pleasing environment.
Harborside 8 represents just the first wave of redevelopment for this extensive waterfront parcel. The second phase, aptly named Harborside 9, secured its approvals last summer. This subsequent tower will be slightly shorter at 57 stories but will add another 579 residential units, specifically intended as condominiums. These units will feature a slightly different breakdown, with 96 studios, 307 one-bedrooms, 166 two-bedrooms, and 10 three-bedroom units. Crucially, Harborside 9 will include a 15% affordable housing component, contributing 87 much-needed affordable homes to the city’s housing stock.
Harborside 9 will also introduce an additional 14,840 square feet of ground-floor commercial space and an enclosed garage providing 555 parking spaces. When both Harborside 8 and 9 are fully realized, this formerly office-centric area will be revitalized with over 1,250 new residential units and 23,000 square feet of vibrant retail space, creating a truly mixed-use urban hub.
While an exact completion date for Harborside 8 is yet to be announced, its impending presence will dramatically alter the Jersey City skyline. Upon completion, it will rank as the city’s sixth tallest building, standing proudly alongside other recent additions like the twin towers of One Journal Square.
This significant development in Jersey City aligns with broader positive trends observed across the New Jersey real estate market. Recent data indicates a welcome increase in new home listings statewide. In June, New Jersey saw over 10,000 homes hit the market, a more than 6% rise compared to the same period last year. This increase in inventory, coupled with continued demand, suggests a dynamic and evolving market. Experts note that with more options available, buyers might find new opportunities for negotiation or concessions, indicating a gradual shift towards a more balanced market.
For those tracking the evolution of properties and investments throughout the Garden State, these developments in Jersey City highlight the continued vibrancy and growth of New Jersey’s real estate landscape. Explore more about the state’s property market and emerging trends on our dedicated real estate section: Explore New Jersey Real Estate.











